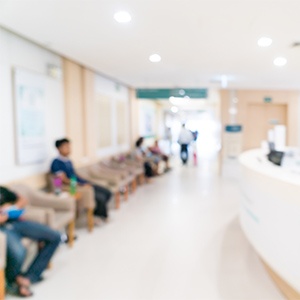 While medicine and health care have changed dramatically over the number of years and especially the last few decades, medical office design thinking certainly has not been left behind – at least not in today’s most profitable and thriving practices.
While medicine and health care have changed dramatically over the number of years and especially the last few decades, medical office design thinking certainly has not been left behind – at least not in today’s most profitable and thriving practices.
Gone are the days when patients were clustered in cramped waiting rooms, and staff were expected to function in an environment that was built for anything but operational efficiency. Instead, both patients and staff alike are benefiting from the following medical office design best practices:
1. Avoid “traffic jams” with one-way workflows
One of the biggest problems with conventional medical office design is that staff constantly bump into each other as they retrieve charts, make their way to the waiting area, escort patients to examination rooms, and so on. These human “traffic jams” may not seem like a major drain on productivity, but since they happen throughout the day, the time and efficiently loss really adds up.
A highly effective way to avoid these jams and boost productivity is by establishing one-way workflows, where both staff and patients typically head in the same direction. Not only is this a significant benefit to staff as it allows them to get more done, but it is appreciated by patients who have a clearer idea of where they need to be.
2. Implement separate entrances for physicians and staff.
At first glance, this medical office design best practice may not seem all that progressive or even appropriate – but it makes sense when you look at the rationale. Essentially, it is a matter of perception. For a variety of reasons, physicians, chiropractors, nurses, and other pros enter and exit a practice at various times. For example, they may have teaching obligations, they may be returning from the hospital, they may be working a shift that starts later in the morning or afternoon, and so on. This is all very normal and hardly anything new – this has been happening in practices since day one.
However, patients can have issues with the optics, because to put it frankly: it can be unnerving to see physicians enter and exit. Plus, some patients may wonder why physicians do not instantly “grab their stethoscope and get to work”. As noted by PhysiciansPractice.com: “It is not attractive to waiting patients to see a physician arriving later than scheduled, and it is even harder to understand why she may not be able to immediately begin seeing patients.”
A separate entrance – and obviously one that is not visible to patients – can avoid this negative perception, and allow physicians to carry on entering and exiting their workplace as is normal.
3. Turn the waiting area into an information hub.
Another high-impact medical office design best practice is to re-invent waiting rooms, so that they are not just more comfortable and pleasant, but they are information hubs where patients can learn about everything from insurance, to privacy, to elective options and more. For example, information can be shared via flat-screen TVs, print material, and so on. Ideally, the medical office design also ensures that staff can see the waiting room, in order to keep an eye on patients and ensure they are having a positive experience.
Learn More
At Key Interiors, we help our medical sector clients identify their medical office design-related goals and needs, and then implement customized solutions that align with best practices, schedules and budgets. To learn more, contact us today. We are the medical office design experts that the experts trust!


