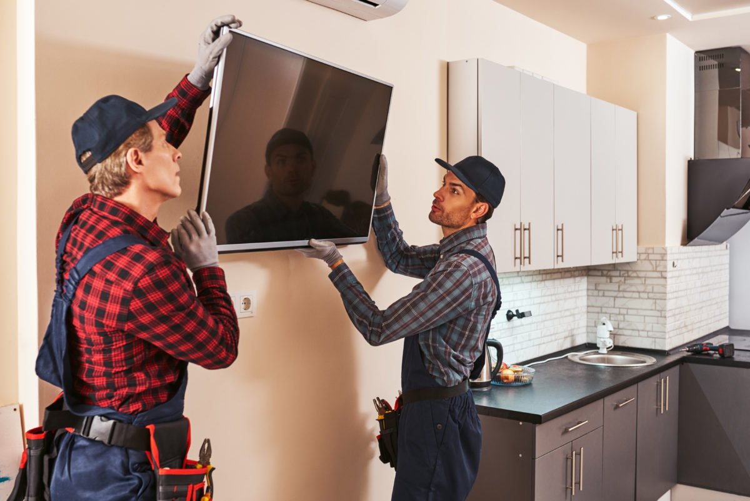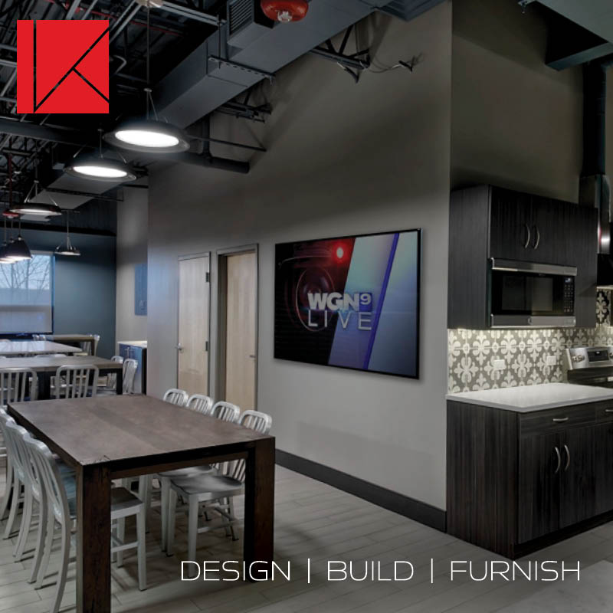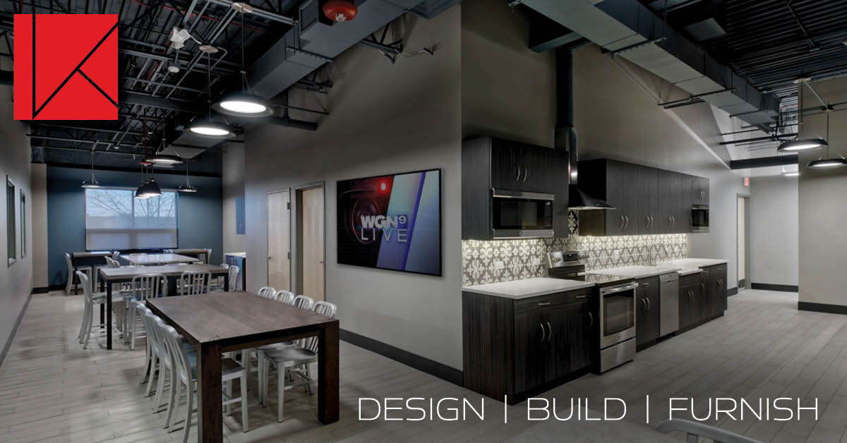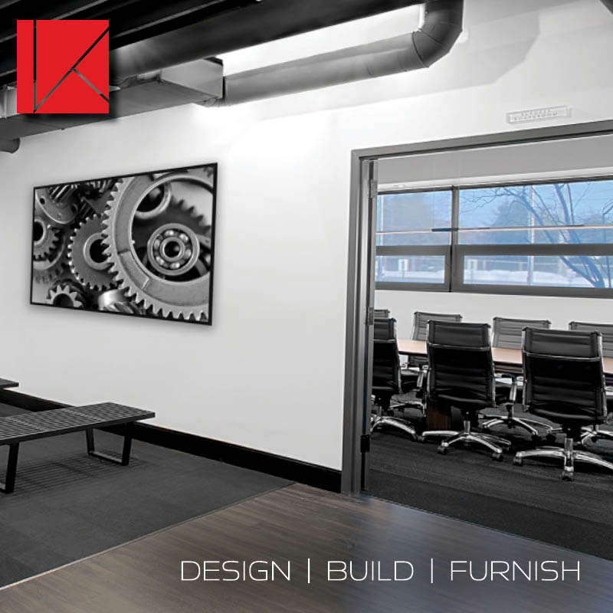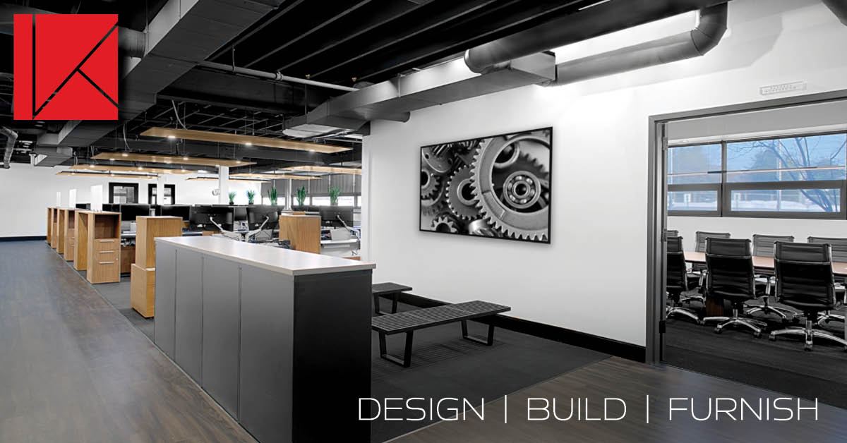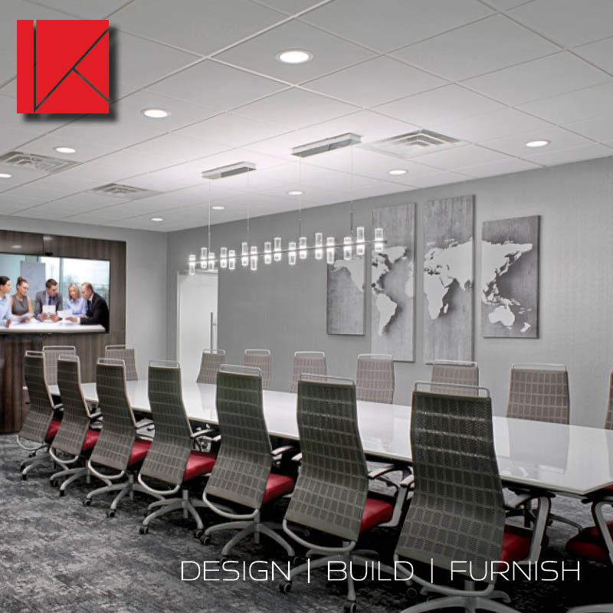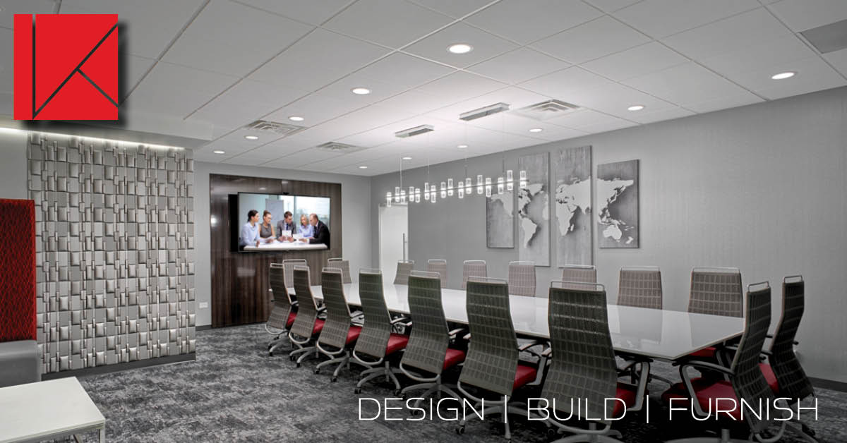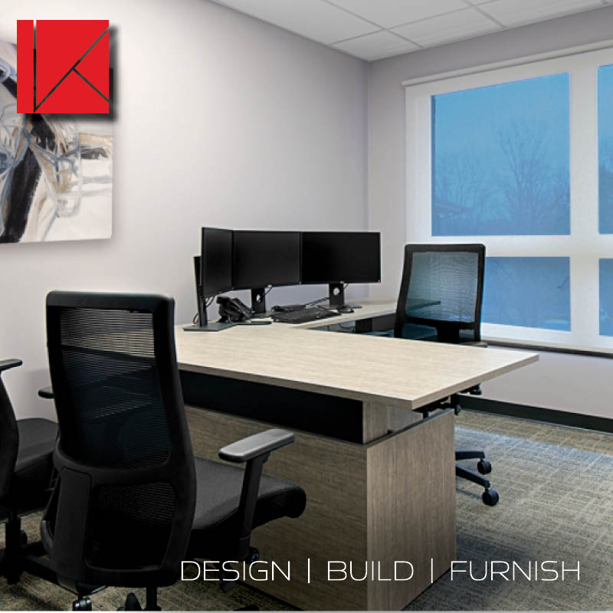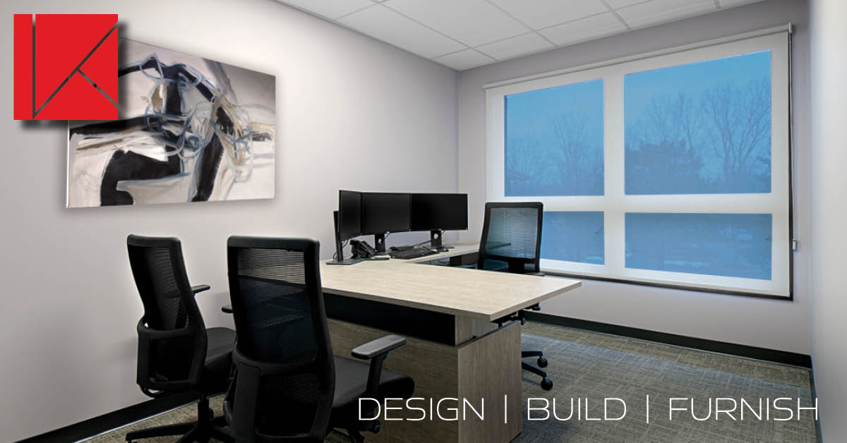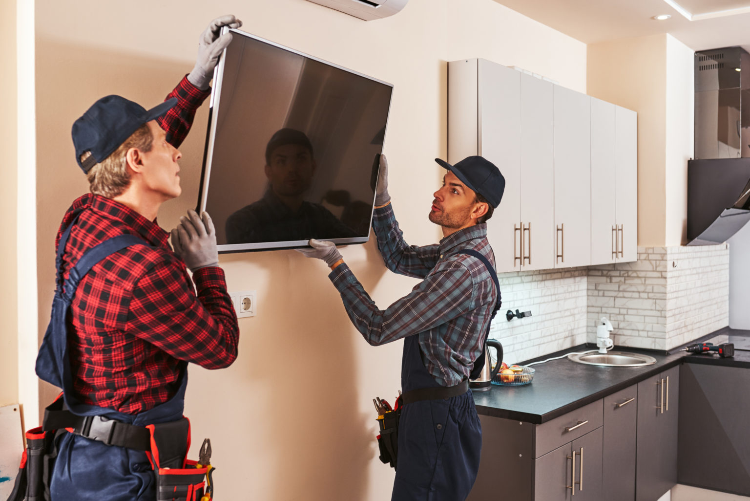
Renovation shows are all the rage nowadays. Starting with “This Old House” in 1979 and then taking firm root in the mid-1990s with the creation of HGTV, they have blossomed into the wide range of programming options available today. Programs like “Fixer Upper,” “Love It or List It” and “Property Brothers” are widely known and popular. Unfortunately, however, they often leave viewers with unrealistic expectations, culminating in a pretty picture, but rarely a complete one. Let’s take a look at the dark side of home renovation shows; here’s what they don’t tell you about remodels and renovations:
Cost is Always an Issue
Perhaps the biggest problem with renovation shows is their misrepresentation of a project’s budget. Many times the actual price of materials and labor aren’t itemized for viewers; if they are, they usually reflect a generous discount, offered by manufacturers and contractors who provide their products and services at reduced costs in exchange for increased exposure. This sets viewers up to be disappointed as they begin researching their own projects and learn that $1,000, $10,000 or even $100,000 doesn’t cover nearly as much as they’ve been led to believe.
…and Time is Always a Concern
The dark side of home renovation shows also conspires to hide the realistic nature of time; instead of accurately displaying the extended time it really takes to design, build and accessorize a space (not to mention inspect it for safety), renovation shows
condense construction timelines to nicely fit a 30 minute or hour-long programming slot. They neglect to mention various steps of the design and construction phases and ignore possible (probable) delays that would extend the time needed to complete a project. In fact, most falsely depict full scale remodels that would take months (or even years) to finish as capable of being realized in just a few weeks (or sometimes just a day)!
Furnishing and Interior Decor Can Be Easily Sourced
Watch a remodeling program and you’ll likely be under the impression that furnishings and other decor elements and materials are always at hand. The truth, though, is that sourcing the various elements that complete a construction/design project is never easy. Various obstacles can even make finding basic items like lumber, bar joists and installation a complicated and lengthy process. Couple that with the supply chain issues that are causing at least a two month shipping delay for furniture and other decor items that really make a home or office space stand out, and you can get seriously frustrated pretty easily.
There’s No Such Thing as DIY
The final fallacy of home office renovation shows is the idea that viewers can replace professionals. The reality is remodeling is hard. While there might be a few steps an average viewer could tackle alone, partnering with a professional makes renovation a much more feasible enterprise. Even when it appears that DIY could be or is an option during a renovation, shows always have professionals behind the scenes answering questions and helping the show’s guests finish their task(s).
The Key Interiors Advantage
The dark side of home renovation shows doesn’t mean you shouldn’t ever attempt a home or office remodel. You just need to be smart. If you realize that these shows create illusions rather than reality, you are better equipped to imagine and achieve realistic results. Of course, a professional design partner helps. The experience and expertise of our designers here at Key Interiors, for instance, enable our clients to design, build and furnish their spaces in a way that meets their budget and magnifies their personal aesthetics. And we do it according to a timely schedule. Please contact us to learn more about the positive — bright — side of good design!


