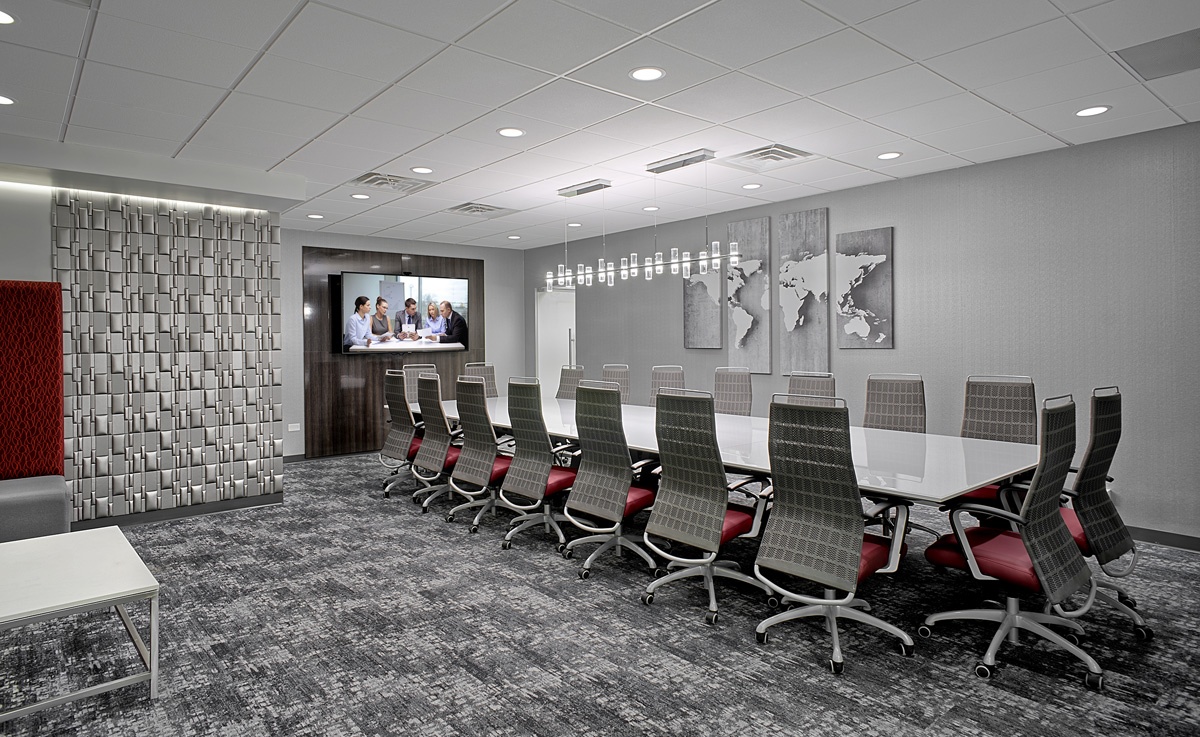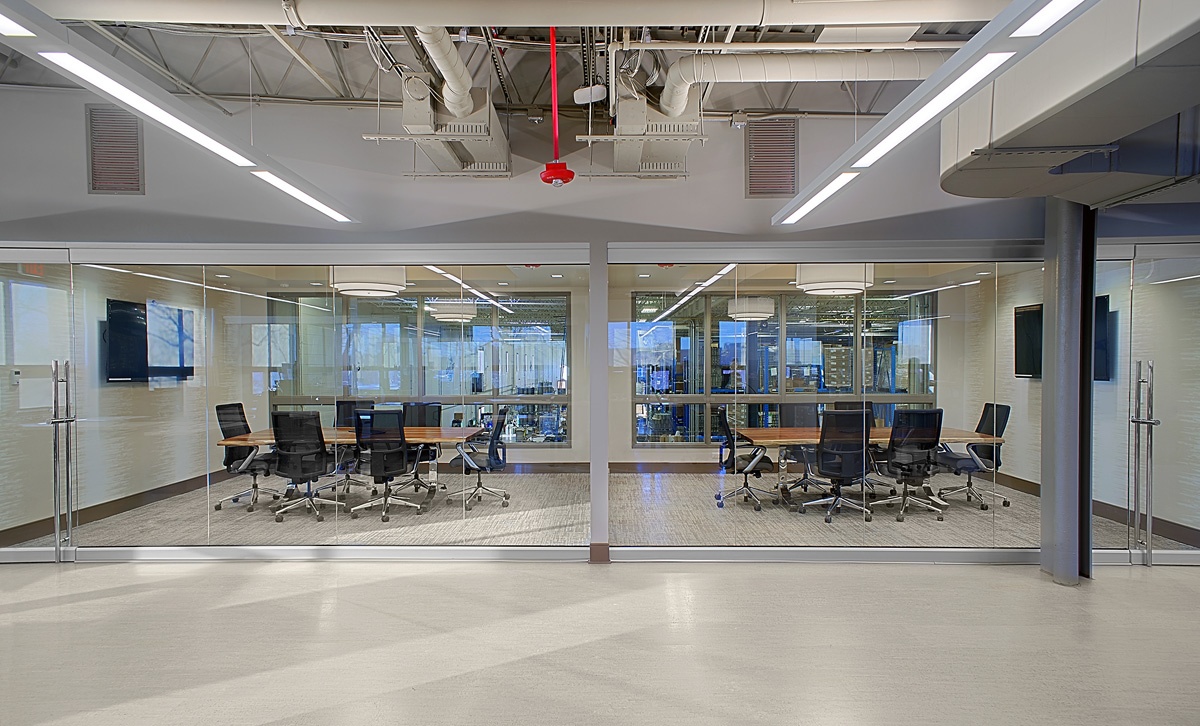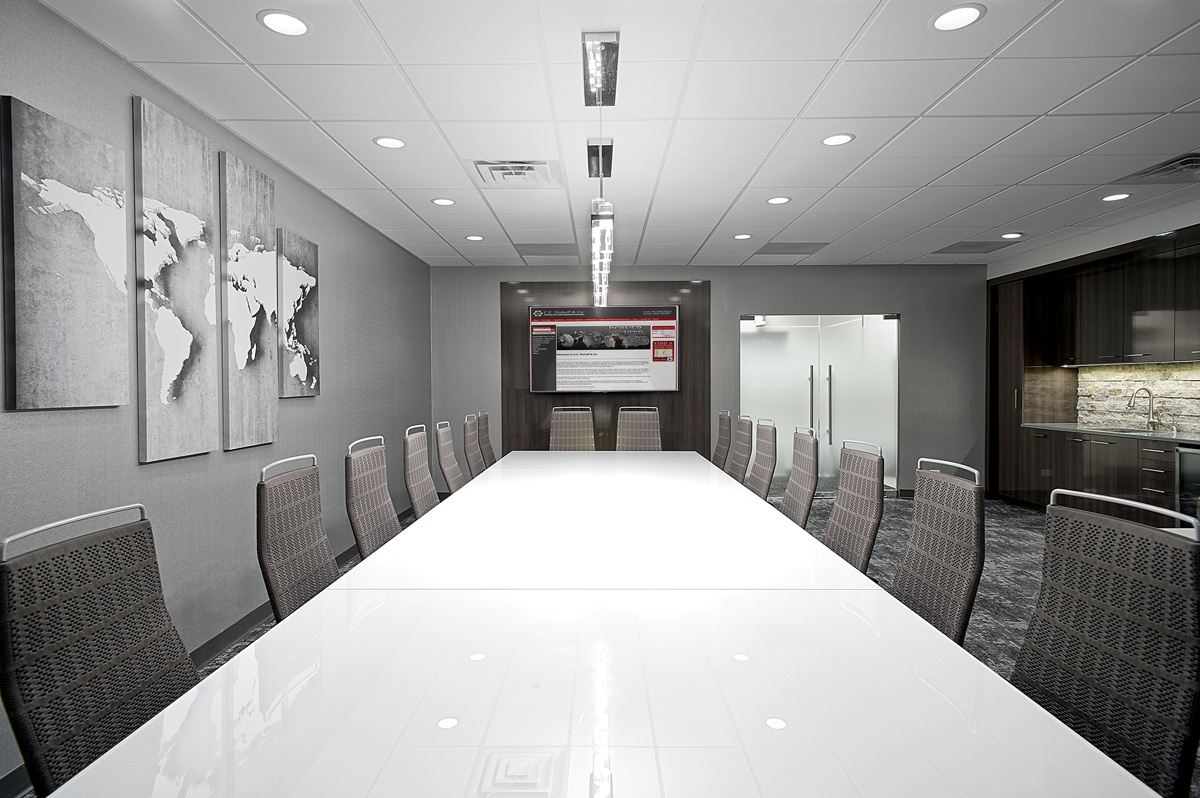Months after the novel coronavirus first made headlines, we are all still adjusting to the new, post-COVID world. And, while the work from home world may be one we’re getting used to, in-person meetings will never go away completely. How and where we interact, professionally, will look different. Preparing your commercial office space for the post-COVID era means reviewing the design and functionality of all conference rooms.

Conference Room Evaluation Criteria
In-office workers may need to collaborate in a quiet space with other office colleagues, or those outside. Whether connecting with vendors, clients, or colleagues in another office, a professional conference room is important to promoting professional communication. Rooms of all sizes should be evaluated for the following four criteria:
- Easy to Clean Furnishings
- Audio & Video Connectivity
- Ample Personal Space
- HVAC Controls & Ventilation

Your existing conference rooms may just need some new furnishings to allow for distancing and thorough cleaning. Many employees are excited to return to the office, so updated furnishings will genuinely be appreciated. Investing in your office space sends a real message. As we all know, connectivity has never been more important. The ability to connect your laptop, screen share, and see your outside participants on a sizeable screen is essential. Nothing wastes more meeting time than poor audio and video connectivity.

Social Distancing Within the Conference Room
If you have the space, build your conference room large enough to allow for up to 8 people to be in the room with 6 feet around them. Another option to consider, if you have the square footage, is a single a large space that can be divided into two smaller spaces that easily allow for four people per “room”. You may consider have these “rooms” divided by a soundproof moveable wall.
If you have tight square footage restraints for your multi-person conference room, individual desks and/or clear plastic hygiene shields are an option. We are furnishing experts and can help find the size and shape table that makes the most of your space and allows the recommended 6 feet between attendees.
Creating spaces that make your employees comfortable returning to work is an essential part of our world today. We have to be creative and think differently about collaboration and how our office spaces can allow for physical distancing and in-person communication and collaboration.
Key Interiors has the expertise and resources to help design or reconfigure your conference rooms. Please contact us to discuss your individual project needs.
Call 877.288.9919 or Contact Us


