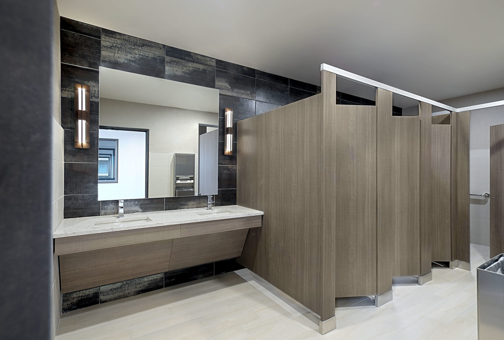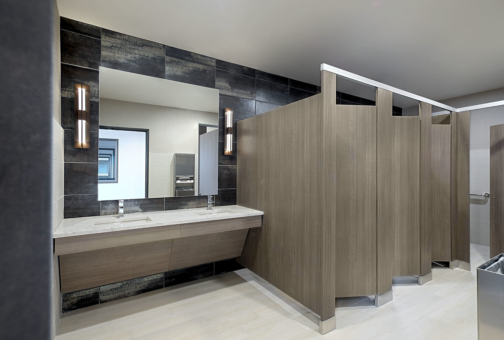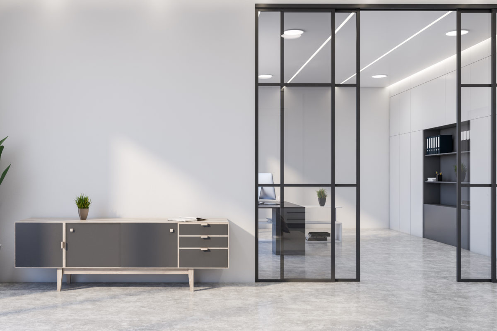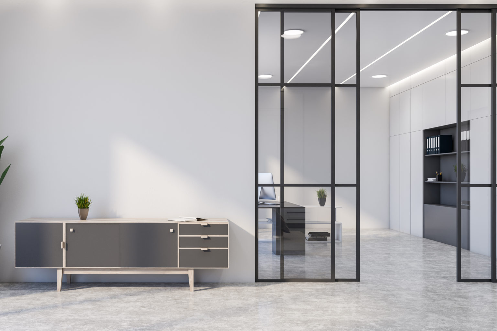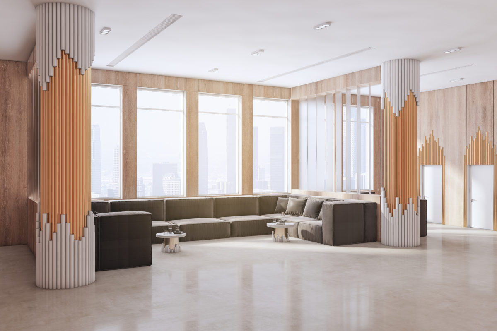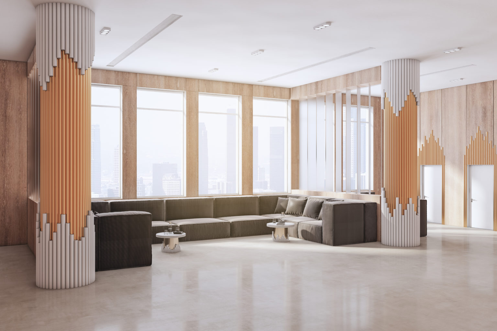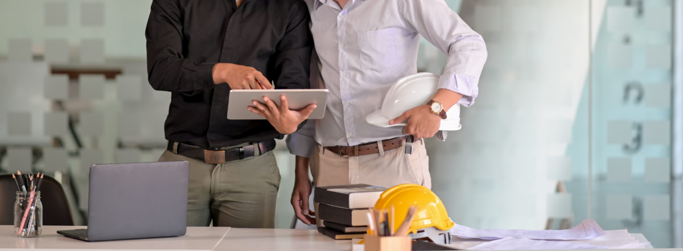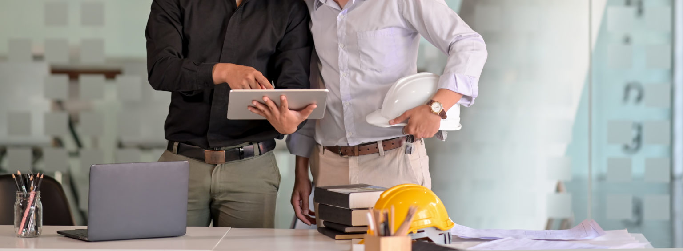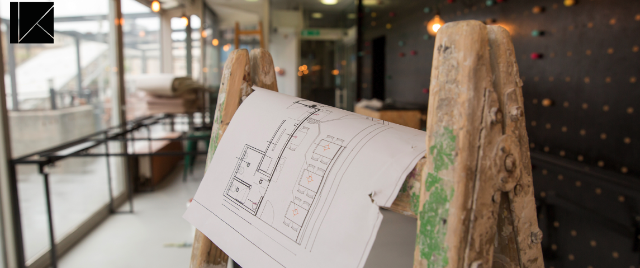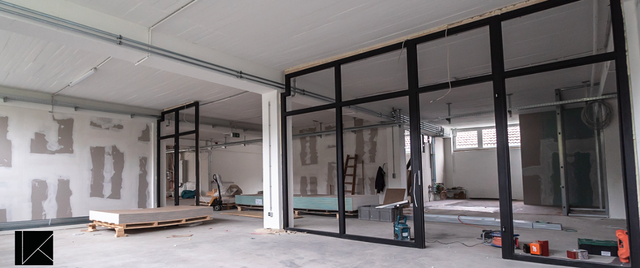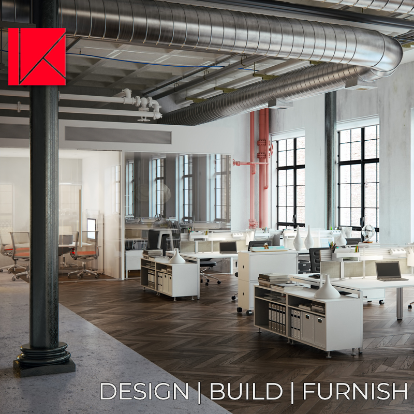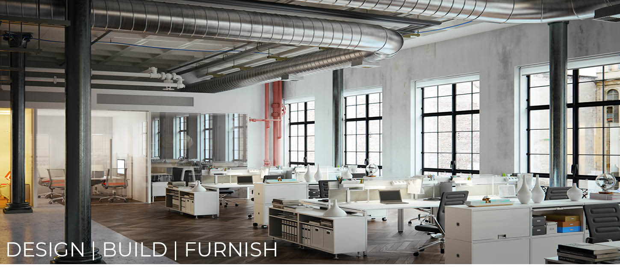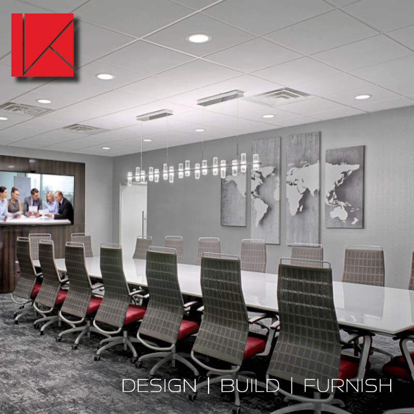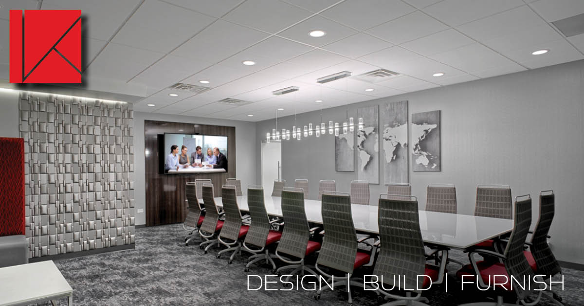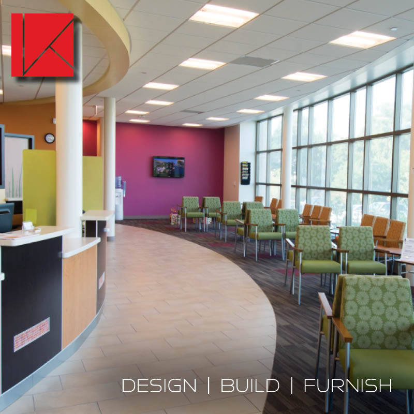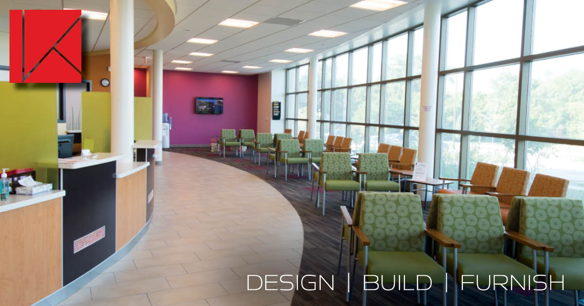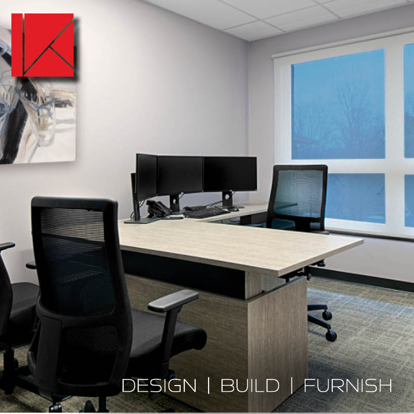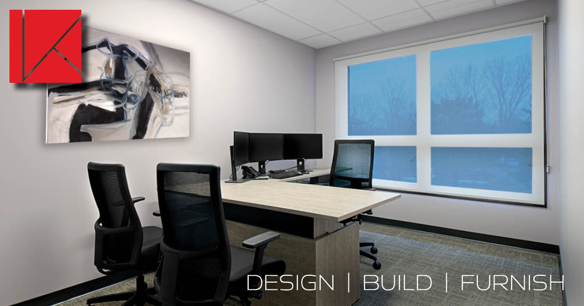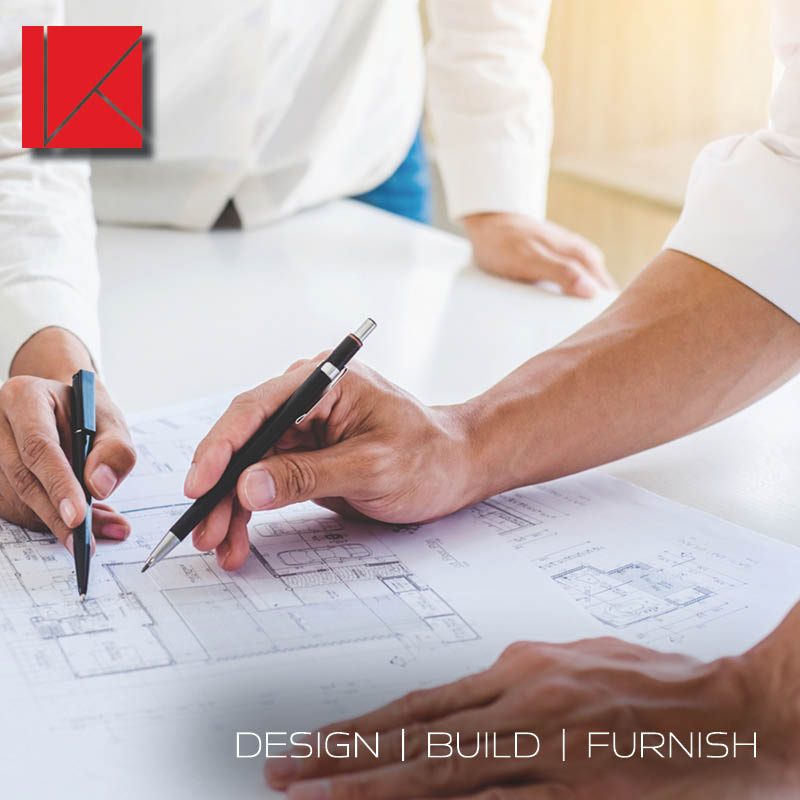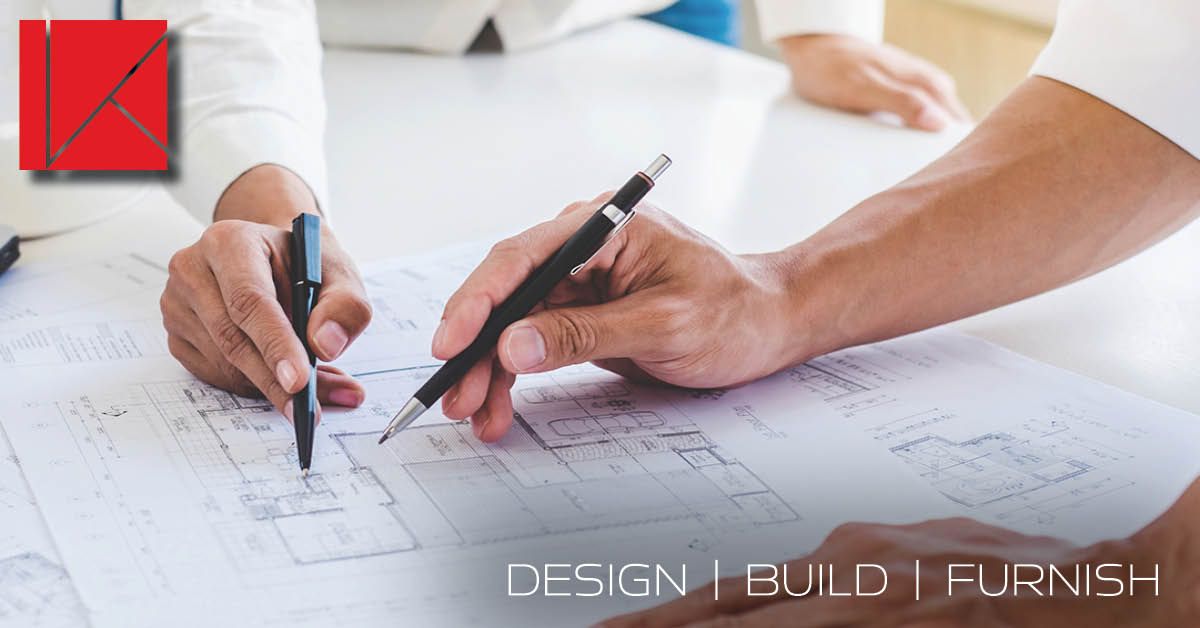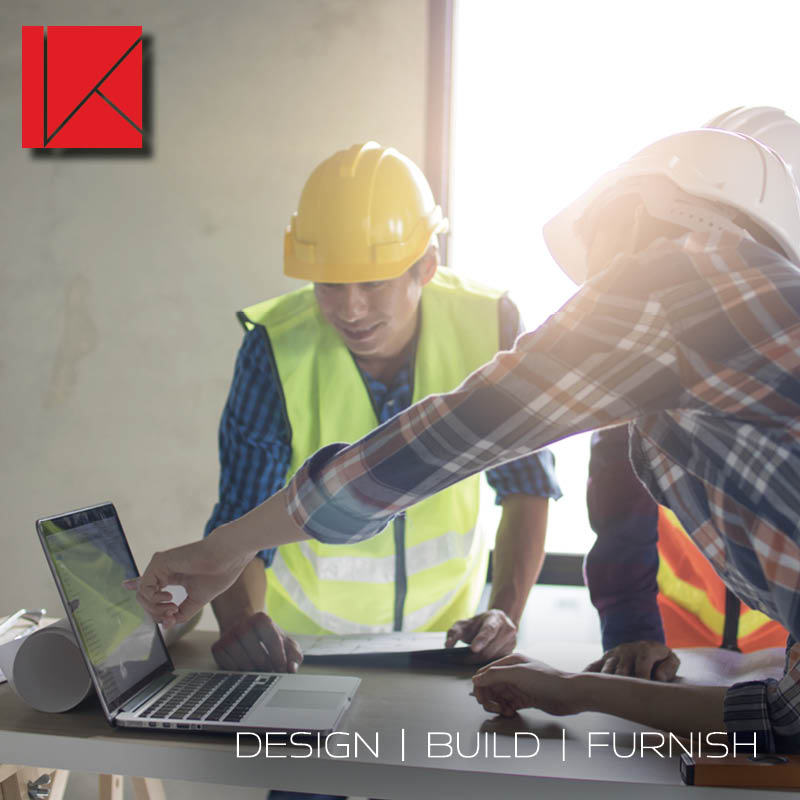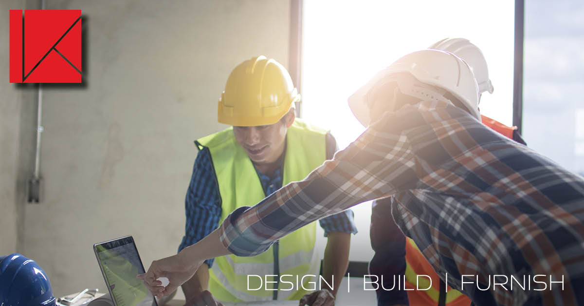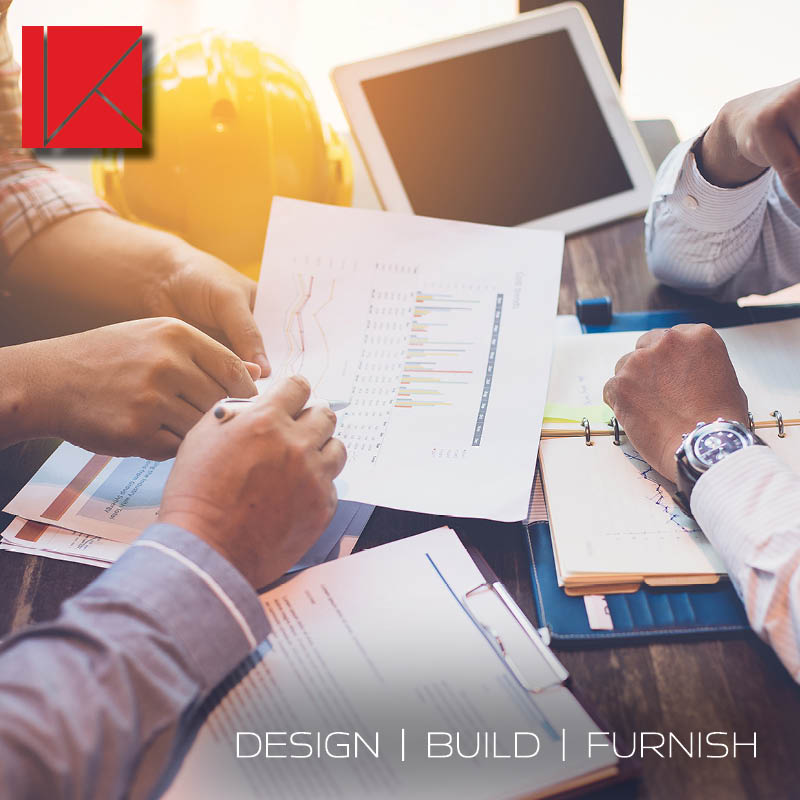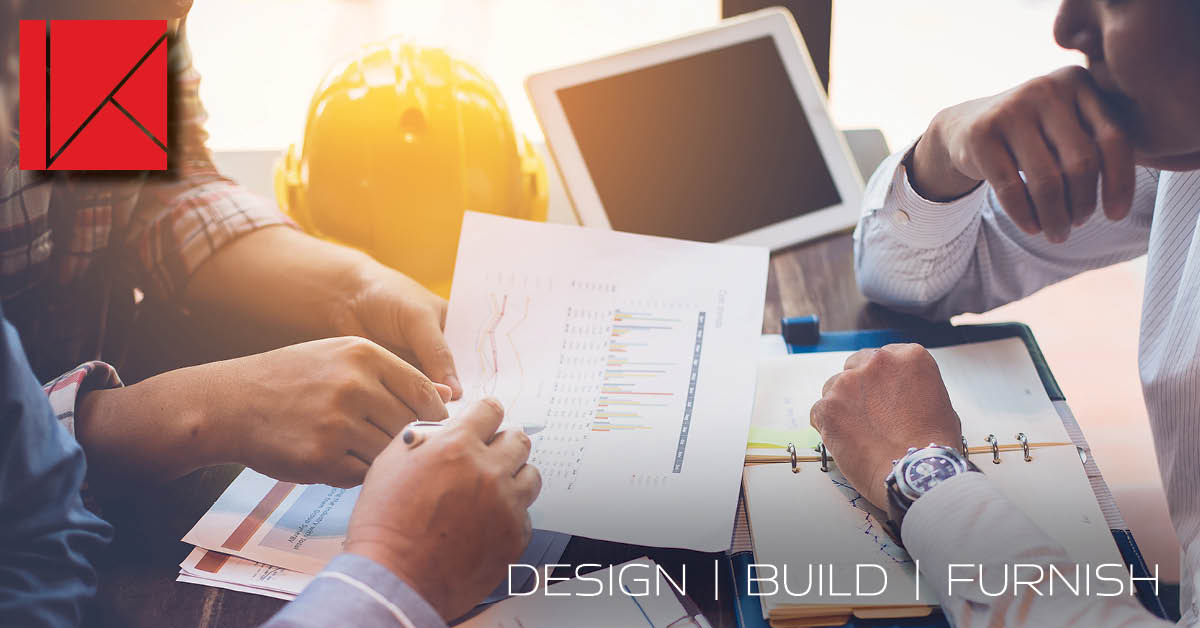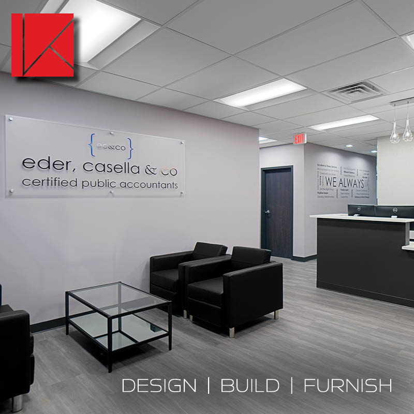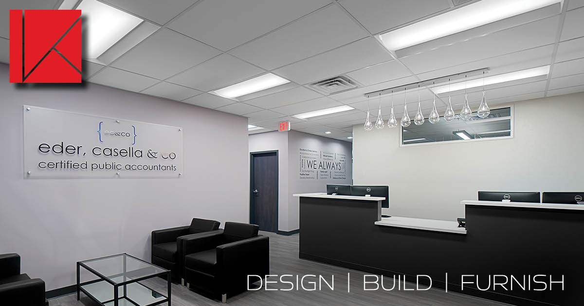
Commercial office renovations, especially if they are design/build, involve a variety of complex components that must be managed. The process of making and sticking to a budget, hiring the right subcontractors and maintaining a realistic deadline and schedule is often complicated and always time-consuming. Here’s why you should hire a turnkey contractor for your next project instead of trying to tackle things on your own:
To Save Time
A turnkey contractor designs, builds and manages a construction project. Hiring one means property owners don’t have to waste time researching, interviewing and hiring architects, individual construction tradesmen or sub contractors, project managers, site supervisors, furniture and material vendors and more. Instead, they can work with one firm to coordinate and execute everything.
To Save Money
As people say, “time is money,” and because hiring a turnkey contractor saves you time, it definitely saves you money. Hiring a dedicated partner to manage all your project’s moving parts helps streamline communication and proactively identify and solve potential problems before they lead to costly delays. It is vitally important for your project to remain on schedule, especially if any delay could cause interruption to production or paying exorbitant rent prices to occupy multiple buildings during an office move. In most instances, a turnkey contractor has relationships with other building professionals that allow them to negotiate better prices for materials and services than you would working by yourself.
Improved Quality
Expertise breeds excellence. A turnkey contractor has experience that improves the quality of your overall project. Because one person (or firm) is acting as the turnkey contractor for your project, the various stages of your renovation or new build will be held to and judged by the same standards. The result: a consistent, high caliber of work.
Less Stress
Of course, one of the biggest reasons to choose a turnkey contractor is to reduce the amount of stress associated with renovations and new builds. Construction of any type often inspires anxiety and tension for property owners. Being displaced from your normal setting and worrying about projected costs, coupled with a lack of privacy and security, can leave you worried about how everything will sort itself out. Indeed, lack of control is generally cited as the number one cause of anxiety and depression for all people. Passing control to a turnkey contractor allows property owners, specifically, to quit worrying about the small details of a project, thus reducing their stress!
The Key Interiors Advantage
A turnkey contractor is a valuable asset for businesses wanting to get the most out of their next renovation or new office build. At Key Interiors, our team of in-house design and construction experts has decades of experience executing full-turnkey design/build/furnish projects for industrial and commercial clients of all sizes. Our ability to provide office furniture in addition to full-scale design and construction services sets us apart from most other general construction firms. To learn more about using Key Interiors as a turnkey contractor for your next project, please contact us today.



