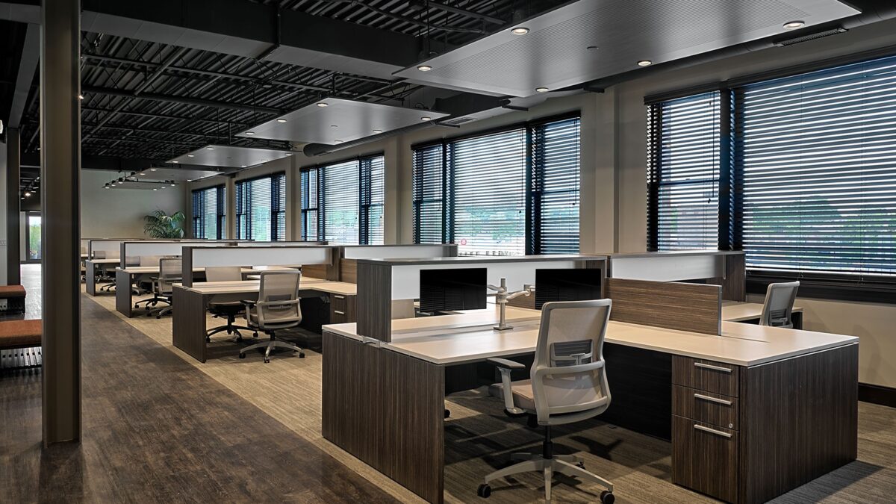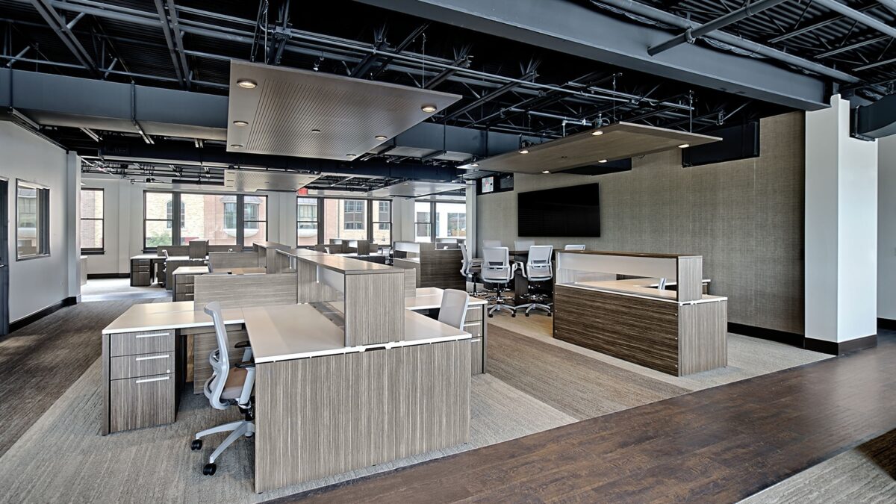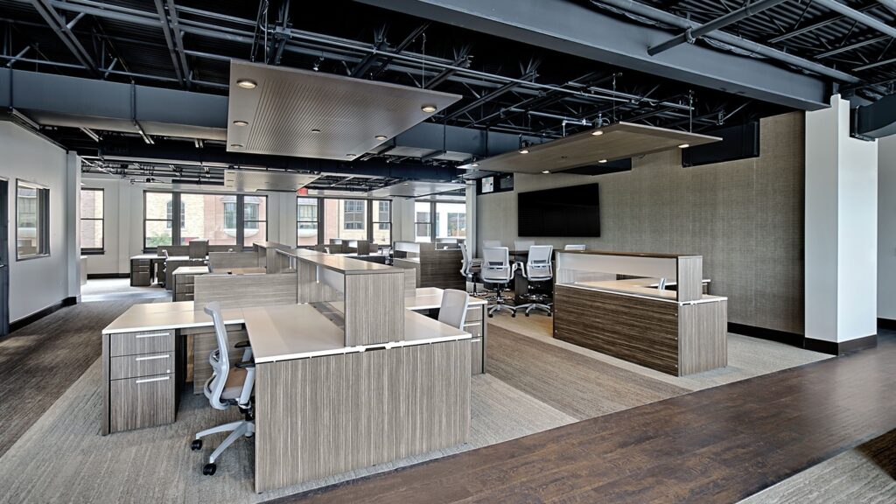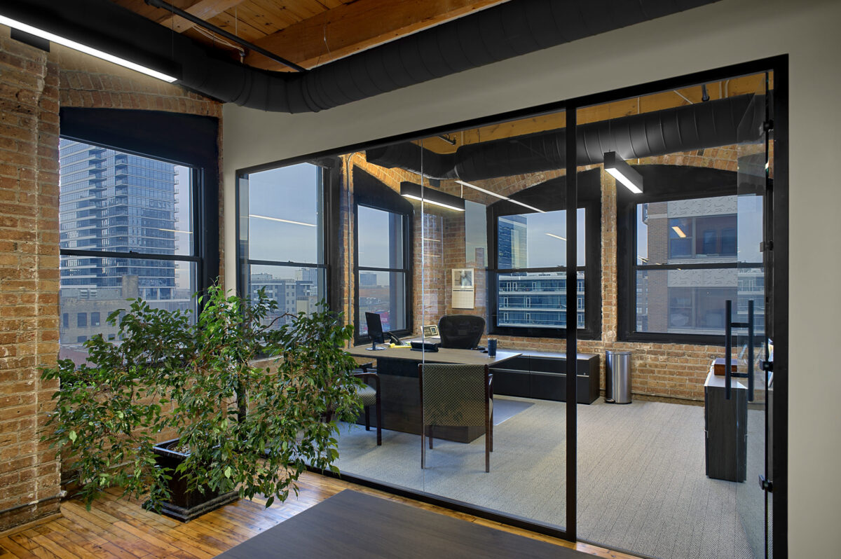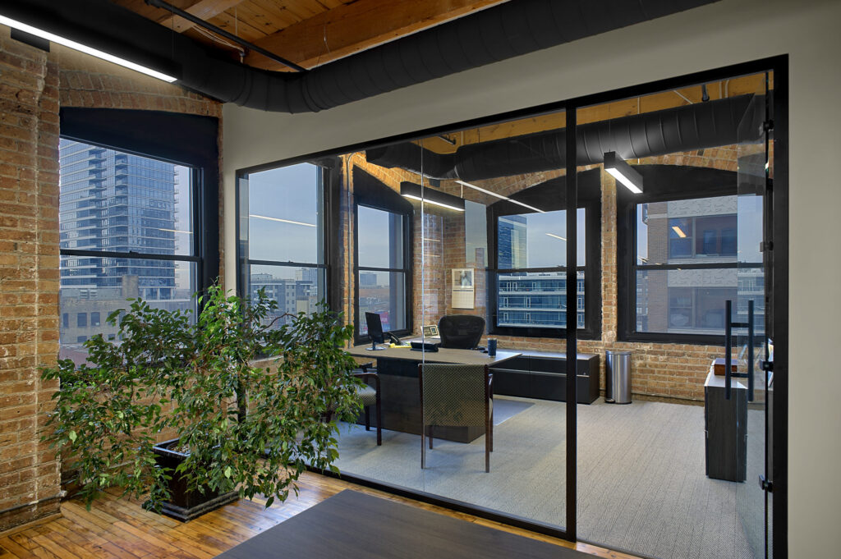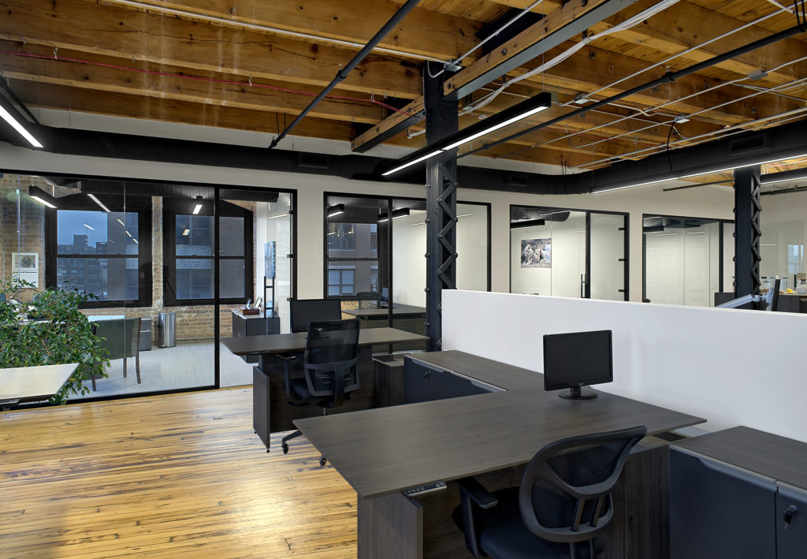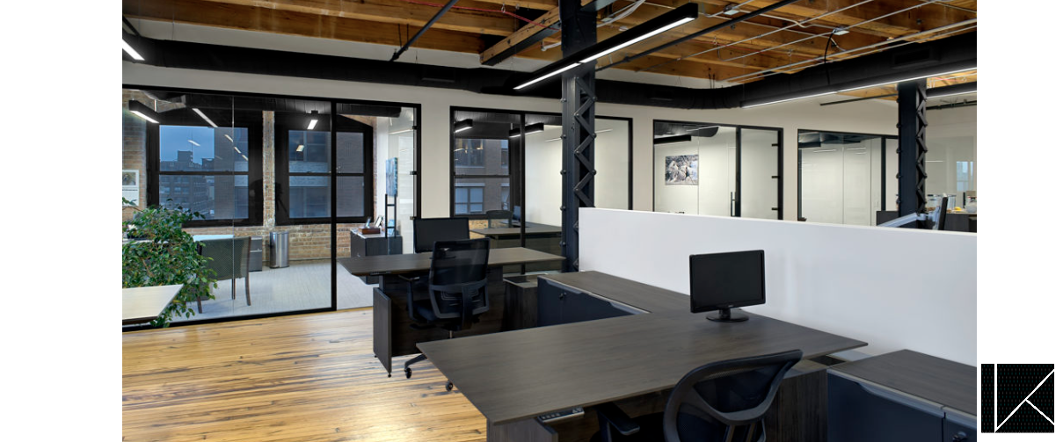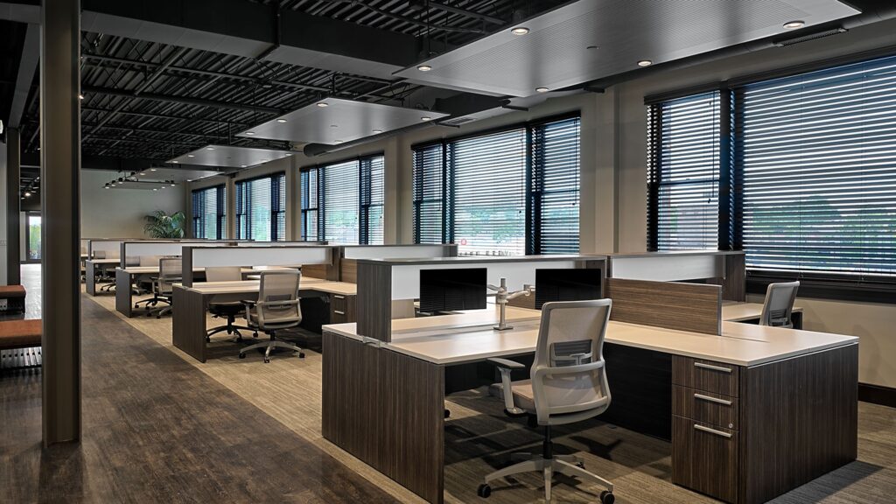
Workstation cubicles are among the most popular designs in traditional office spaces nationwide. While workstation cubicles offer many advantages, such as privacy for employees and space to work with limited distractions, there is no denying that outdated cubicles can drastically and negatively impact the overall look of your office space (and the attitudes of the employees within it).
You can make many simple upgrades to your workstation cubicles to provide an instant, modernized look and feel. Keep reading to learn a few simple but effective ways to transform your office by modernizing your workstation cubicles.
1. Incorporate Glass
While workstation cubicles are beneficial for employees who need their own space for the sake of privacy and productivity, traditional cubicles can be quite isolating for some employees. To give your cubicles a modernized look and allow them to blend seamlessly into your open workspace, try incorporating glass walls or windows between desks instead of traditional dark, fabric cubicles. This is not only a more modern, aesthetically pleasing option but is likely to lead to higher employee satisfaction and productivity rates as it will create a more open, welcoming environment.
2. Stagger Cubicle Heights
Perfectly uniform workstation cubicles are outdated. Consider cubicles with staggered heights for a more modernized look and give employees different privacy options depending on their personal preferences or the level of privacy required by their day-to-day responsibilities. This will transform your outdated office into a sleek, contemporary workspace, benefiting employees who prefer not to work within a traditional cubicle.
3. Install Standing Desks
While this might not be an ideal option for all employees, installing standing desks in some or all of the workstation cubicles around your office is a great way to update your outdated workspace while giving employees a chance to break up the monotony of their workday, sneak in some exercise, and feel more productive throughout a long day of work. Standing desks not only look better in some spaces but are linked to improved physical and mental health and productivity rates among employees in various industries nationwide.
Ready to transform your outdated office into a contemporary workspace by upgrading your workstation cubicles? If so, it’s time to give the corporate office design and build experts at Key Interiors a call. From modernizing your workspace cubicles with glass installation to adding modern furniture like standing desks to your existing workspace, our team is equipped to transform the look of your office and improve employee productivity and satisfaction.
Contact us today to learn more about our office construction and design services or to get in touch with a member of our team.


