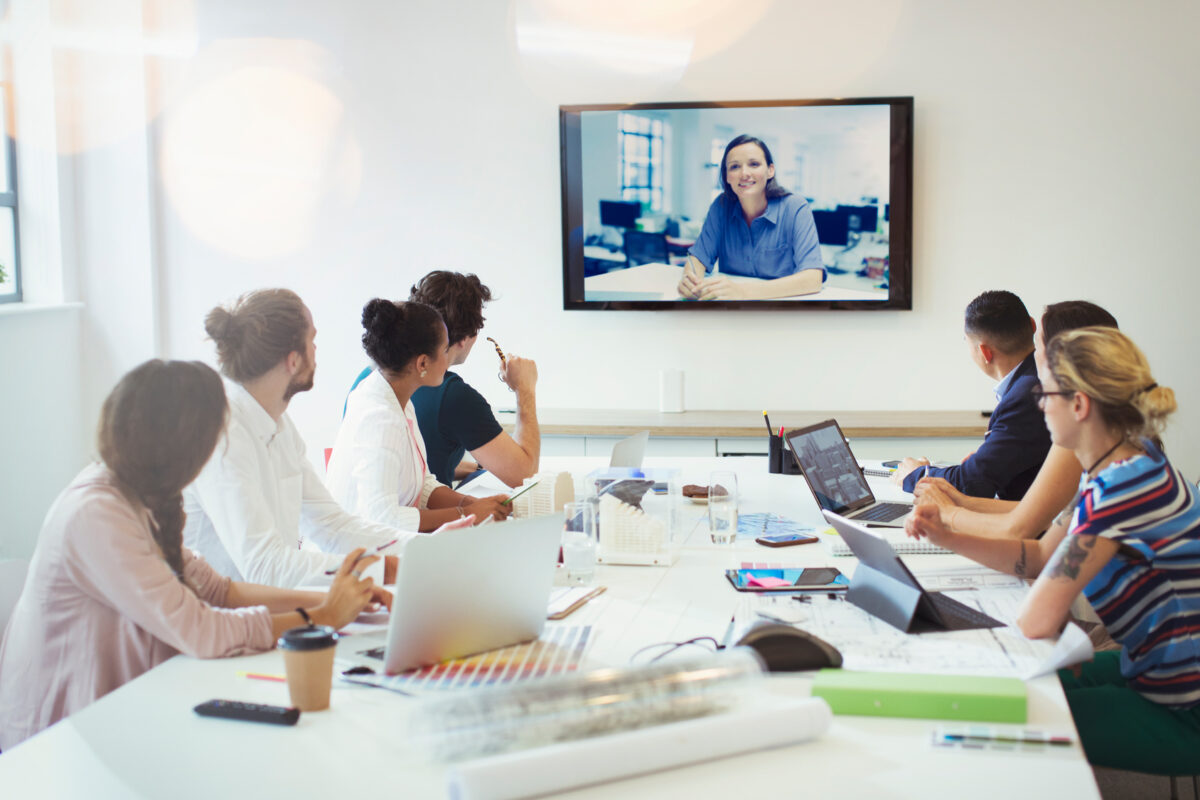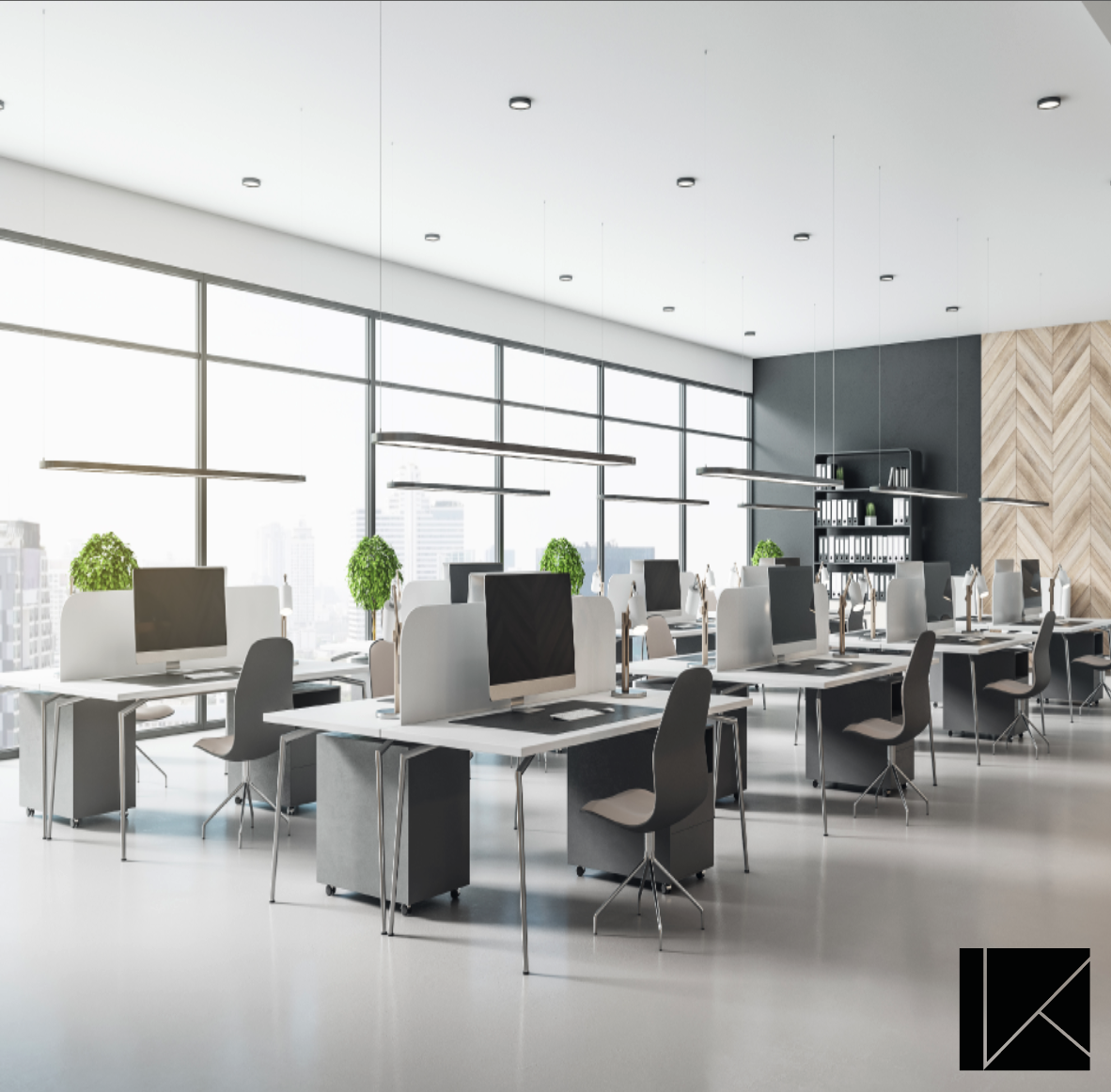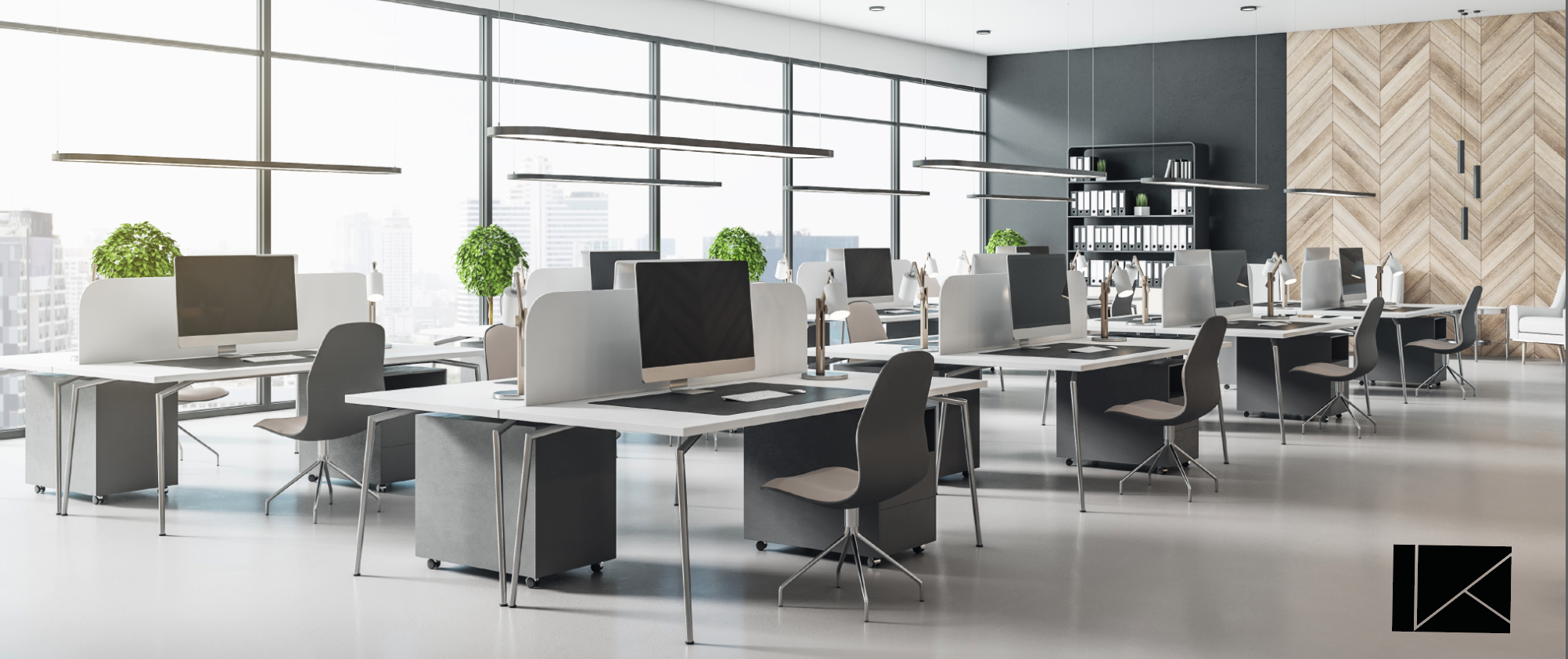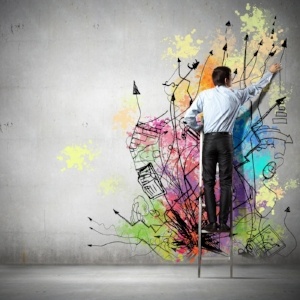
As working remotely becomes more common in many workplaces nationwide, employees in various industries enjoy the many benefits of working from home. Working remotely and utilizing Zoom conference calls can allow employees to have more freedom and less workplace-related stress, leading to higher productivity rates compared to employees working in traditional office spaces. However, creating the proper Zoom conference room setup can be a challenge. Luckily, we’re here to help! Keep reading to learn five expert-approved tips for creating the perfect Zoom conference room setup.
1. Invest in High-Quality Equipment
When conducting important meetings over Zoom, nothing is more important than having high-quality audio and video equipment. Whether presenting to clients or collaborating on projects with colleagues, the clarity and quality of audio and video can make or break your success. By investing in a top-of-the-line external microphone and webcam for your Zoom conference room setup, you can rest assured you will be able to keep in touch with both co-workers and clients while doing remote work.
2. Stick to a Basic Background
When it comes to choosing a background for your Zoom conference room setup, keep in mind that less is more. A clean, minimalistic background is a great way to ensure that you don’t overpower the conversation with distracting elements. Whether you opt for a plain white wall or a simple background image, the goal is to create a space that is neutral so your colleagues and clients can focus on the conversation at hand just as they would within the confines of a traditional office space.
3. Prioritize Proper Lighting
When hosting virtual meetings, it’s essential to ensure that your workspace is well-lit. Using bright, natural lighting in your Zoom conference room setup will improve the overall experience and ambiance of any meeting while helping to facilitate communication and create a more welcoming atmosphere.
4. Limit Distractions
One of the biggest negative effects of working remotely is the distractions that often accompany doing so. From children to pets and all of the potential interruptions in between, there are many factors that can cause a disruption to your virtual meetings or conferences. One of the most essential elements of creating the perfect Zoom conference room setup is limiting distractions by including a door (with a lock!) and potentially soundproof walls, as well as choosing to create your workspace in an area of your home that is as far away from all potential distractions as possible. By keeping pets, children, and other potential distractions out of the room, you can make the most of your virtual collaborations and stay on top of your responsibilities.
5. Collaborate with a Professional
Creating the optimal Zoom conference room on your own can be challenging. If you are struggling to create a space that allows you to limit distractions and maximize productivity while working remotely, it might be time to contact a team of professionals who can assist you in designing, building, and furnishing the right professional space for you and your responsibilities.
Creating a Zoom Conference Room Setup With Key Interiors
At Key Interiors, we know that creating the right space for remote work is essential for the success of any employee. From designing and building an efficient, distraction-free workspace to filling it with top-of-the-line equipment and technology to help you succeed, our team has the skills necessary to help create the perfect Zoom conference room setup.
To learn more about our services or to get a quote on the upcoming cost of your remote conference room design project, contact us here.








 One of the key “
One of the key “