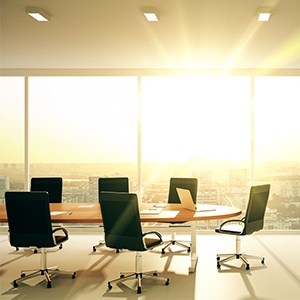 In the past, the primary consideration for workplace design was functionality. That is, as long as the space was secure and people had enough space (however barely in some cases!) to get their work done, then spending time and resources on design was seen as purely an esthetic exercise. My, how times have changed!
In the past, the primary consideration for workplace design was functionality. That is, as long as the space was secure and people had enough space (however barely in some cases!) to get their work done, then spending time and resources on design was seen as purely an esthetic exercise. My, how times have changed!
That’s because on today’s landscape, the link between effective office design and bottom-line results is clear. Indeed, everything from employee productivity to quality and even customer satisfaction are influenced by whether office design is effective and agreeable, or on the other end of the spectrum, ineffective and something of an eyesore.
Naturally, you want your organization to reap the rewards of effective – and therefore profitable – modern office design. With that in mind, here are 3 principles to keep in mind as you plan and re-imagine your space:
1. Let the Sunshine In
One of the key principles of modern office design is actually quite ancient: let in some sunlight! There are a few reasons why this is a smart move.
The first is that natural light illuminates a much wider color spectrum, which reduces eyestrain and can make your employees more alert – which not only makes them feel better, but boosts productivity and reduces errors.
What’s more, natural light is, of course, free. Considering that utility costs are only going to rise (and rise, and rise) as the years go on, allowing more natural light can be a shrewd investment. With this being said, it’s important to have suitable wall coverings so that employees can decide when they want the sunshine to pour in, and when they don’t.
2. Build Breakout Spaces
Breakout spaces are distinct “zones” in the workplace in which employees informally get together to relax, unwind, have a bite, and in some cases, take a quick power nap or de-stress with their iPod. These spaces are relatively inexpensive to build, since they don’t require much furniture, and there are no walls.
The best place to deploy breakout spaces is typically near lunchrooms or stairwells, and away from areas that might be seen by customers or visitors who may not understand the strategic purpose (i.e. it may just look like employees are “taking a shift off” when in fact they’re re-charging their batteries!). As noted by American Express’s OPEN Forum: “Break-out spaces aren’t just somewhere your employees can eat lunch — they provide a crucial place away from the desk, which can aid creativity.”
3. Organization Drives Profitability
Another key principle of modern office design is simple to understand, but often takes some planning and purchases to make happen: getting organized.
Indeed, the days of frenetic, messy offices (think old school newspaper publishers) are long gone. Today’s most efficient and profitable workplaces are a model of clarity and cleanliness. Yes, things can get chaotic. But it’s the kind of “organized chaos” that one sees in hospital emergency departments or air traffic control towers.
From a design perspective, getting – and staying – organized typically involves optimizing traffic flows, and deploying furniture and equipment that maximizes space utilization. Light, modular furniture in particular is often part of the plan, since it can be moved or re-purposed as required.
Learn More
To learn more about leveraging these and other modern office design principles and best practices, contact the Key Interiors team today. We have the proven expertise to enhance and elevate ANY sized space, from large multi-floor offices to small one and two-room firms.


