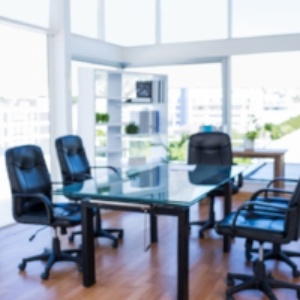
Whether you are developing the layout for a new location or re-inventing your current environment, one of the most important pieces of your office design puzzle is the conference room. Below, we highlight 3 best practices to help point you in the right direction:
Conference Room Design Best Practice #1: Remember that it is Not Just for Conferences
Just as how so-called reception areas are not just for receiving visitors, and so-called meeting rooms are used for everything from staff training to birthday parties, today’s modern conference rooms are certainly not just for formal consultations. Rather, they are versatile, multi-purpose areas that can and should be used for a range of business-related events and activities.
As such, furniture should be movable (think modular and lightweight items instead of an immovable oak conference tables), and there should be enough room to re-purpose activities as required. So yes, it will be called a “conference room” for convenience and simplicity, but there will be much more happening in there — which is exactly what you want to optimize the space and get the most value.
Conference Room Design Best Practice #2: Do Not Forget Standard Equipment
Many conference rooms are little more — or sometimes nothing more — than a large table and several chairs. While this may be suitable for quick gatherings, it is not sufficient for collaborative events; especially if they last for hours. Simply put: it is just not an employee-friendly — or customer-friendly, partner-friendly, or anyone-friendly –environment.
Avoid this common conference room design pitfall by including functional elements such as space for whiteboard, A/V equipment (e.g. flat screen TVs for streaming presentations), and a food/beverage area so that people do not have to lean or lunge over each other to grab a bottle of water or a cookie.
Conference Room Design Best Practice #3: Lighting, HVAC and Aesthetics Make a BIG Difference
Frankly speaking, some conference rooms are places where employees dread to go for a variety of reasons, such as poor lighting, hostile HVAC (where it is either “shiver or sweat”), and a generally drab look and feel that is anything but inspiring and stimulating. That is the bad news.
The good news is that all of these problems can be avoided by targeting each of them in your conference room design. When it is suitable lit, comfortable and aesthetically pleasing, instead of avoiding the conference room, employees will look forward to using it!
Learn More
To learn more about optimizing your conference room design so that it is an organizational asset, contact the interior solutions specialists at Key Interiors today. Your consultation with us is free.
For more information on office design and if an open and collaborative approach is right for your business, download our FREE eBook.


